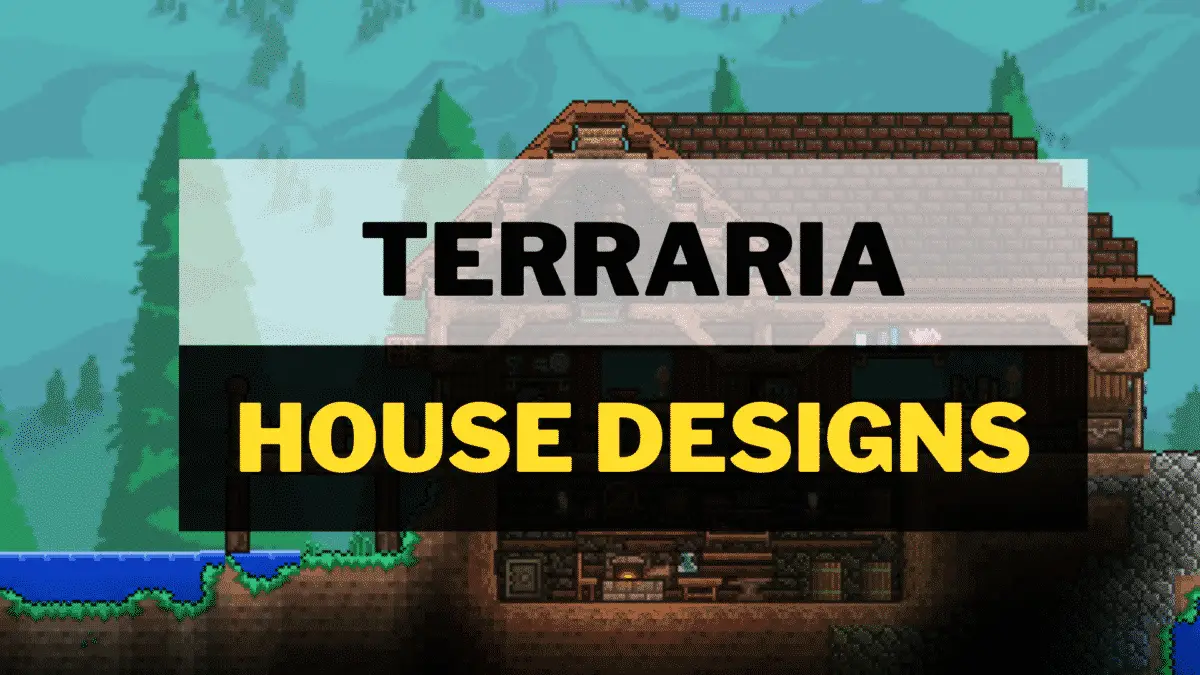
Cool Terraria House Designs Ideas: Step-by-Step Guide
Building a house is one of the first things you do in Terraria. As it not only provides shelter against enemies, but also houses NPCs.
Jump to:
This article will recommend a few Terraria house designs, that will improve the look of your base.
Tree House Design
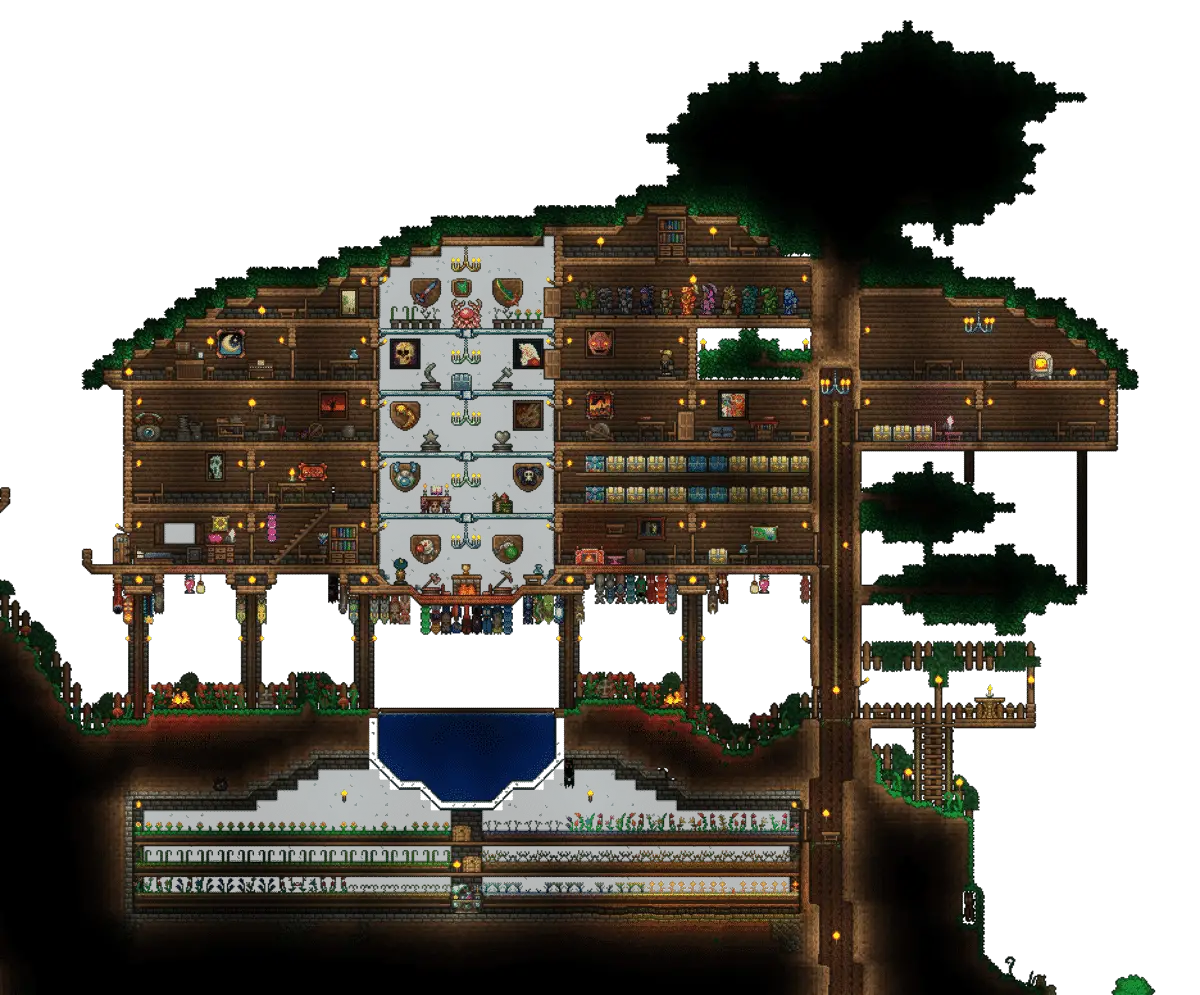
Tree House designs are easy to make, typically made up of just one type of wood — that is, the most common wood in the game. This design consists of:
- Wood
- Wooden Door
- Leaf Block (using the Leaf Wand)
- Gray Brick Wall
- Gray Brick
- Glass
- Glass Platform
- Glass Wall
- Wooden Fence
- Beam
This is not including the many benches that are within the design.
The total dimensions of the design is 76×33 blocks (just the main house). Or, 76×67 (including the basement).
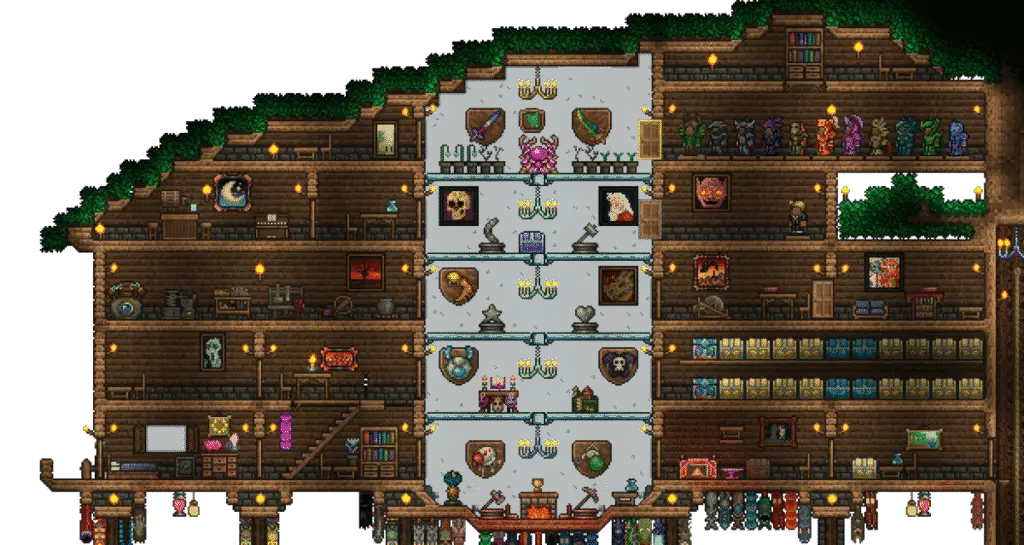
Within the main house, the rooms located to the left of the glass platform are 25 blocks in width, and 7 blocks in height.
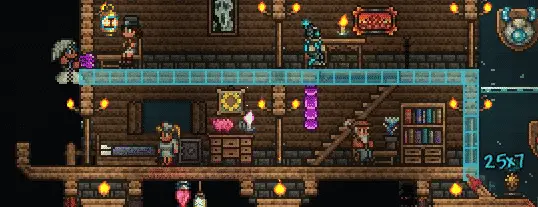
Each glass platform layer is separated by 5 blocks, with the platforms spanning 17 blocks in width (including the glass block in the middle).
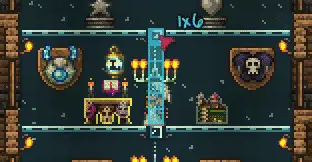
To the right of the glass platforms, the rooms are 26×7 blocks.
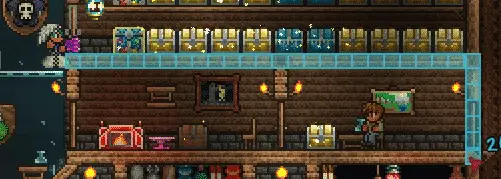
The rooms to the right of the tree itself are 26×7 blocks (for the bottom floor).
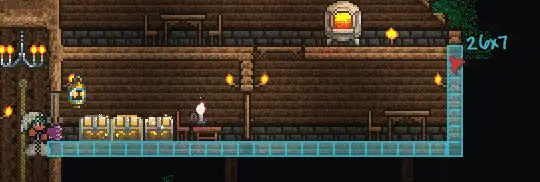
The beams below the tree house are 11 blocks in height.
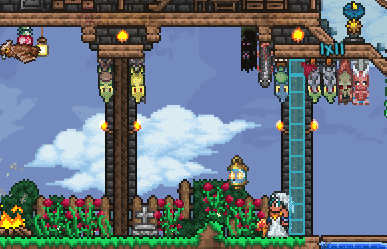
Lastly, the basement is 67×13 blocks, with it going up to 17 blocks in height next to the water.

Fort Design
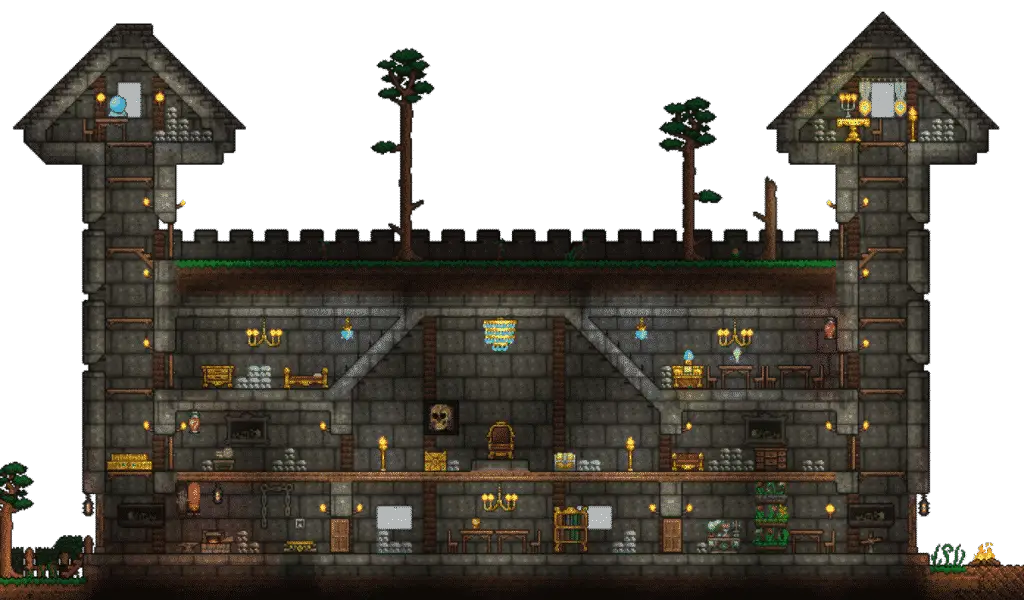
Terraria houses that are designed like forts give off a dungeon like atmosphere. However, this design is different from typical dungeon builds, as it features gold furniture. If gold isn’t your style, try switching it out with wood.
This design consists of:
- Gray Brick
- Stone Slab
- Stone Slab Wall
- Wood Platform
- Wood Wall
- Wooden Door
- Glass Wall
This is not including the furniture that’s within the design.
The total dimensions of the design is 72×47.
The height of the east and west towers is 45 blocks, with the platforms stretching 4 blocks wide. The first two platforms are separated by 6 blocks, the following three is separated by 5 blocks. And, the final platform is separated by 2 blocks.
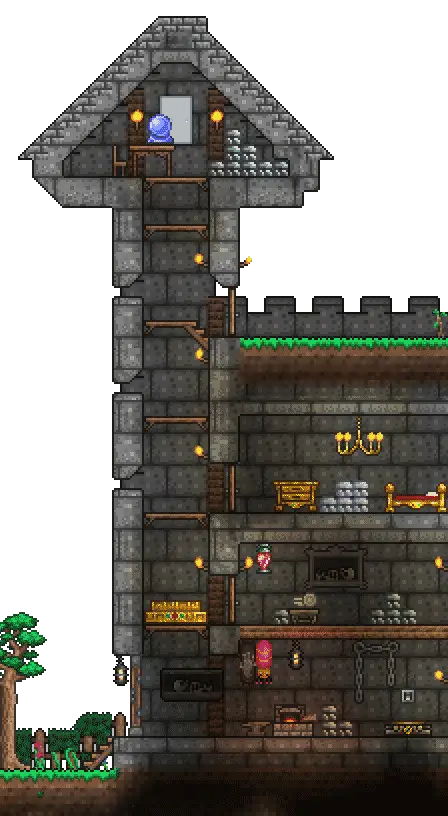
The rooms located to next-to the towers are 14×6 blocks. Keep in mind, these rooms walls and roofs are two layers thick, factoring in this, the dimensions come to 17×7.

The large room in the centre of the fort is 27×15 blocks (including the walls and roofs). The wood walls are placed 7 blocks adjacent to each door.

The middle room on the bottom floor is 28×6 blocks (including the walls and roofs).

Jungle House
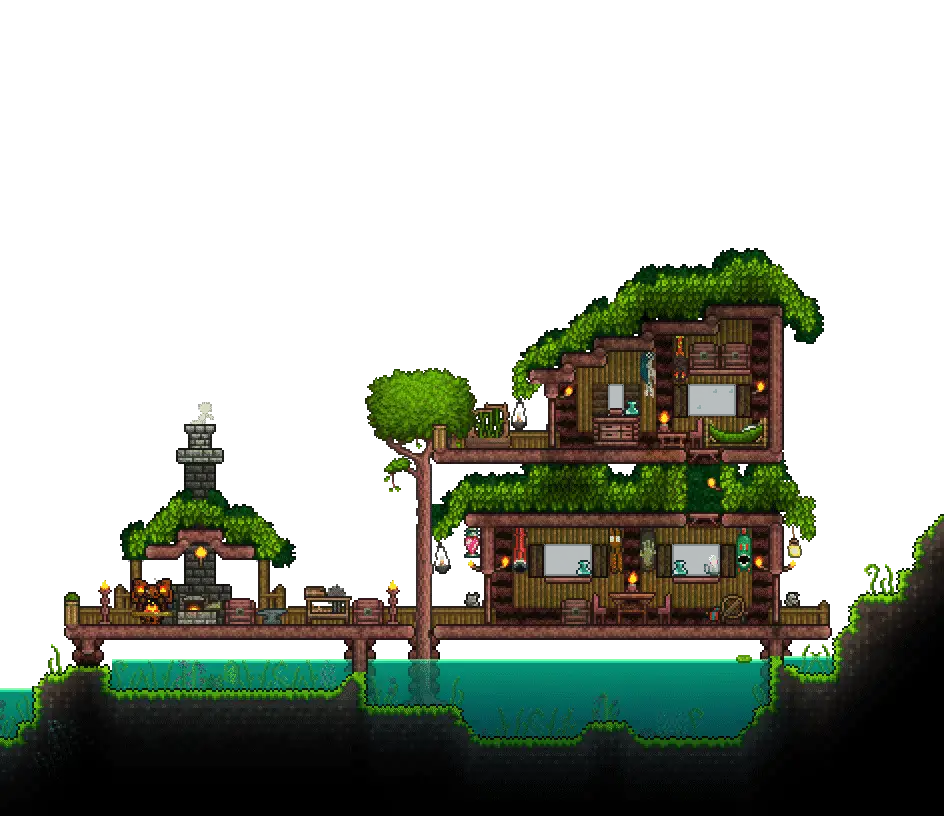
Although annoying to deal with jungle bats, the jungle biome has potential to be a nice house location. This design is smaller, as it is meant to accommodate the two NPCs needed to purchase a Jungle Pylon.
This design consists of:
The total dimensions are 48×24 blocks.

The porch is 26 blocks wide.

The fireplace on the porch is 13 blocks in height.

The bottom room is 20×8 blocks. The deck to the right is 3 blocks long.

The gap between the bottom and top layer of the house (filled in with leaf block) is 3 blocks tall.

The top room is 22×10 blocks.

The entire toom level is 22×10 blocks

